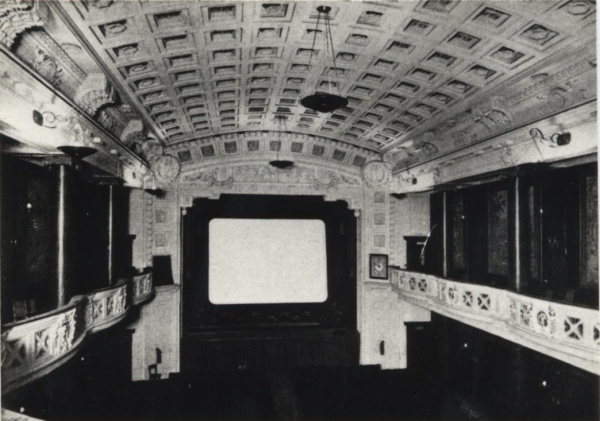Opened
Tuesday 21st October 1913 by PCT in the former banqueting hall of the
Royal Hotel. The opening film was Forbes Robertson in 'Hamlet, ticket
prices were 6d for the stalls, 1s for the balcony. Orchestral music was
provided as an accompaniment.

Ground Floor plan | 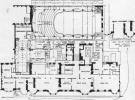
First Floor plan | 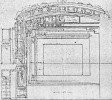
Proscenium design | 
Proscenium section |
The
conversion was by architects Atkinson & Alexander, who provided
seating for 850. The contractors were Millar & Sons, Edinburgh; the
steelwork was from Young & Co., London, the panelling by Ogilvie
& Co., Aberdeen and McLaughlin & Harvey Ltd, London, with
fibrous plaster wrok by the Bromsgrove Guild and H Gaze & Co.,
London. Scagliola work was by Bellman, Ivey & Carter of London, the
bronze by the Elbron Metallising Company of London, the bronze entrance
doors and casements were by H Hope & Sons, Birmingham, and the
marble by Whitehead & Son, London. The cafe and all furnishings was
fitted out by J Taylor & Son of Edinburgh.
The entrance
doors led to a vestibule with paybox and cloakroom, from where a second
set of doors led to a long foyer lined with pillars led in from the
street, with a lounge off to one side, and fireplace on the other.
Steps at the end led up to a small oval tea-room. A single flight of
steps to the right led to the entrance to the rear stalls, or further
steps up to the balcony and tea-room. The auditorium ran parallel to
the street. The proscenium was deeply coffered, and flanked by statues
of a lady on either side.
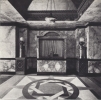
Entrance vestibule
| 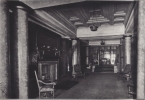
Long foyer & fireplace
| 
Oval tea-room
| 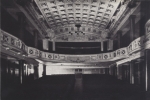
View to gallery
|
The Evening News described the building as follows:
The
architectural and the decorative designs of the interior are striking
in their effect. The style is classic but not severely so. The green
marble pillars at the sides of the theatre support a finely modelled
cornice, and the coffered ceiling imparts a handsome appearance to the
building. The side walls are beatifully panelled in oak, and hung with
rich /// tapestry. The proscenium is a fine example of the modeller's
art. Passing
through the white marble entrance with its pillars in Swedish green,
the visitor finds himself in a handsome vestibule and entrance foyer. A
tea lounge enters from the vestibule, and at the end of the foyer there
is an oval tea-room, pretily decorated in Louis XVI style. Then below
the foyer, the biggest of the cafes, 'The Wedgewood', is situated. This
large room has been tastefully decorated in the Adams style, with
Wedgewood blue as the distinctive colour note.In
November 1925, a Hope Jones Unit organ supplied by Wurlitzer was
installed at the cost of £7,000, and was inaugurated with a special
recital by Reginald Foort FRCO.
The NPH was the first cinema in
Edinburgh to have a sycronised sound installation, and the Singing Fool
had a 5-week run at it in 1929.
The New Picture House
closed on Saturday 26th May 1951, when the site was sold and demolished
with along with the hotel for a Marks and Spencer's. The final films
were 'Pagan Love Song', and 'Cause for Alarm'.
