What original decorative elements remain intact in 2005?
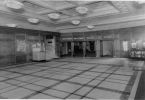 |
Main Foyer |
The main outer foyer is, superficially, one of the areas that is most
altered from the original 1930s designs. The original double set of
doors are long gone; as is the island paybox and light fittings.
Tthe decorative terrazzo flooring still exists, albeit damaged, under
the current carpets, and above the modern suspended ceilings, large
portions of the original ceiling coving also appear to survive intact.
Indeed, it appears that above the current suspended ceiling, another,
older suspended ceiling may still hide even more of the original foyer
ceiling decoration, athough this has yet to be confirmed. |
|
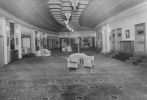
|
Stalls Foyer |
Moving through the sets of doors to the inner stalls foyer, this area
is one of the least changed and most recognisable when current photos
are compared to the 1930s originals.
While the carpet and wickerwork
chairs are long gone, almost everything else is intact; from the steps
on the right and doors leading to what were originally the rear-stalls
private boxes, and now lead to projection rooms, to the glass
light-fittings on the side walls, radiator covers, and decorative
plasterwork coving.
The central decorated ceiling portion is now hidden
beneath a later curved light fitting, but above that neon-lighting the
central portion appears to be largely intact. |
|
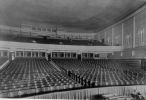
|
Rear Stalls |
The rear stalls were divided into two separate screens in 1982, and
superficially seem to have little in the way of original features
showing. However, a closer examination shows two of the original
private boxes intact at the rear of Screen 2, and towards the rear of
both screens, portions of decorative cornicing can be seen.
The removal of
the cinema screens and associated paraphernalia after closure as a
working cinema has also revealed portions of the original auditorium
side walls, on both the left hand side of Screen 2, and the right hand
side of Screen 3.
These portions of wall match closely the decoration
and colour schemes visible in the 1980s photographs taken just prior to
subdivision. It is not clear if the rest of the side wall decoration is
intact behind the modern cladding or not, but based on how other parts
of the conversion were undertaken, it is reasonable to assume that they
are.
The octagonal light fittings that were originally under the balcony to
illuminate the rear stalls were removed when the cinema was tripled,
but are still in storage elsewhere in the building (in the area that
once housed the organ chamber, accessed via a small spiral staircase
and a rickety wooden ladder!) Parts of the 3-level deco light fittings,
similar (but larger) to those still used in the stalls foyer, and
visible on the side walls of the auditorium in the original photos, are
also still present elsewhere in the building. |
|

|
Stage |
Screen 4, created on the original stage area, and Screen 5, inserted
above 4 in the fly tower, have no original features obviously on
display within them.
Their creation largely destroyed the original
stage end of the building as it was, with the insertion of two new
staircases for access and the removal of most of the backstage
ancillary space.
Despite that, above Screen 5, parts of the grid and pulleys on the upper fly floor are intact, and below Screen 4, the front of the original
stage can be seen. No evidence of the 1930s inner proscenium, as shown
in the photo above, can currently be seen; however parts of
the structural elements of it, and part of a stage lighting gallery can
still be found to the right of the stage.
The pillars on the splay walls and coffering under the outer proscenium visible in the archive photo are both intact; see the Front Auditorium section for more details. |
|
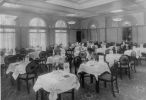
|
Cafe |
Climbing the stairs from the outer foyer to the cinema cafe, later the
bar.
Other than the replacement of the light fittings with more modern
ones, it is largely unaltered when one compares current photos with its
original configuration.
|
|
Rear Balcony
Continuing upwards, through the original 1930s wooden doors to the rear
of the original auditorium, we reach Screen 1. This was the balcony of
the original single screen cinema, and contains the most obvious
original decorative features in the building.
Everything from the
screen rearwards is original; from the statues in their alcoves to the
rear colonnade and walkway.
The star lights in the ceiling date from
the 1950s alterations to adapt the building for Cinemascope.
The one noticeable change is that two of the visible statues have been stolen -
one had gone missing sometime between the building closing as cinema in
2003, and its reopening as a temporary Fringe Festival venue in 2004;
the other went missing at some point while it was in use as the Pod
Deco venue in August 2004. |
|
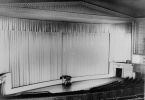
|
Front Auditorium |
The screen itself is of course contained within a simplified recreation
of the original outer proscenium arch. Behind this modern copy lies the
most fascinating part of the entire building; a large void consisting
of the original front portion of the main auditorium. Stepping behind
the current Screen 1 reveals firstly the side wall decoration
continuing with two further statues and alcoves on each side
(unfortunately, two of these statues - one on each side - have been
stolen at some unknown point in the buildings history).
Looking further forwards, the outer part of the proscenium arch is
completely intact, and far more detailed than its modern copy.
Underneath this outer archway was originally a deep section of coffered
ceiling, later covered over when the proscenium was adapted for scope.
Above this 50s flat dark ceiling, the original coffering lies intact, and is still visible from the roof void above.
On either side of the original screen opening, the original 1930s splay walls have
thin false pillars with decorated pilasters at the top; all still
intact, although hidden behind curtains since the 1958 Cinemascope alterations. These pillars had concealed lighting behind them, and one side
would have had fabric between them that originally hid the grill
openings from the organ chamber on the RHS.
Remarkably, the curtains that were fitted when scope was installed and the
stage extended forward over the orchestra put in 1958 are still in situ
in 2005; their gold colouring gradually fading away.
Both front auditorium side exits are largely intact, as are the fire
exit doors they lead to, and the associated ladies and gents toilets on
either side.
|
|
Summary
Many
of the currently unused void and storage areas have fixtures from
various points in the building's history. In addition, a lot of old
equipment from other cinemas owned by Odeon had been brought here for
storage and later abandoned; from two different
generations of projector casings in the front stalls void, to black and
white armrests from old seating, to outdated automation equipment and
chandelier light fittings of unknown origin!
What this thorough survey of the building shows is that while it has
been dramatically altered since it opened in 1930, most of the
alterations in the public areas were done in a largely reversible
manner, and that much more of the original decorative scheme survives
intact behind later additions than a superficial survey might otherwise
show. |
|

|
A complete photo survey of the interior of the building, from May and August 2005, can be found here. |
|




















































